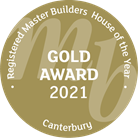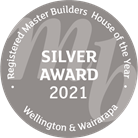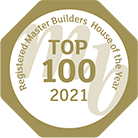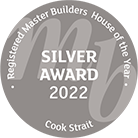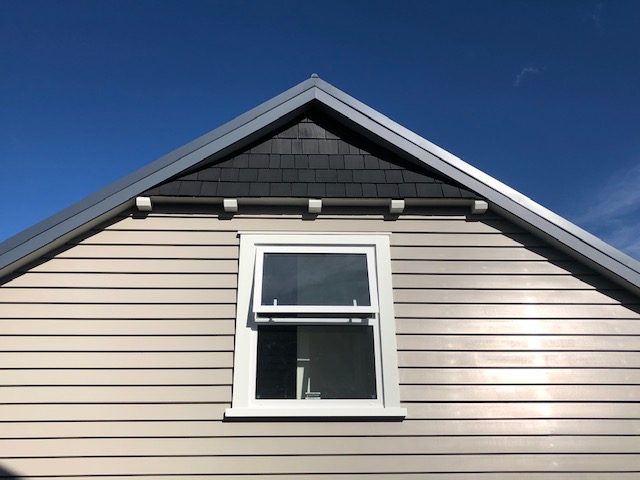 next prev
next prevThe Bellvue Studio

84 m2

2 Floor

1 Bedrooms

2 Garage

1 Bathrooms
The Bellvue is designed to give you not only a garage, but an extra room too.
Complete with a bathroom it becomes the ideal studio, sleep-out or rumpus room. Timber weatherboards, boxed corners and feature finial with the addition of a Romeo balcony at the rear, adds to the overall character.
Back to Plans Range

